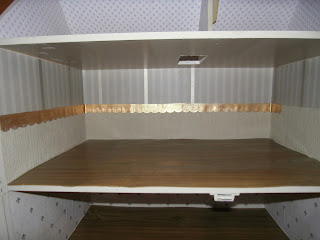This was a quick makeover project I did on a poor house that came as part of a job lot and nobody seemed to want to buy from me. It was a shame because it was a cute little house. I decided to give it a spruce up just using bits and bobs I had around at the time. Below is the house when it arrived.
First I gave the outside a coat of Annie Sloan's Country Grey chalk paint and the roof a coat of grey undercoat.
Using spare wallpaper samples, I decorated each floor and then in the sitting room, added an adhesive border which I painted gold. The floor is sticky back plastic attached to card cut to size. Decorating in progress.
Now that I'd opened up the sitting room, I wanted to add in a fireplace, so I used some toy building bricks and cardboard to create a fireplace shape and painted the mantle in Annie Sloan's Old White chalk paint, and the cardboard back plate in black acrylic.
First I gave the outside a coat of Annie Sloan's Country Grey chalk paint and the roof a coat of grey undercoat.
Inside I played about with the layout and in the end decided on no stairs at all.
Using spare wallpaper samples, I decorated each floor and then in the sitting room, added an adhesive border which I painted gold. The floor is sticky back plastic attached to card cut to size. Decorating in progress.
Now that I'd opened up the sitting room, I wanted to add in a fireplace, so I used some toy building bricks and cardboard to create a fireplace shape and painted the mantle in Annie Sloan's Old White chalk paint, and the cardboard back plate in black acrylic.
I also decided to add in faux doors, so using lolly sticks, glue and cardboard, I cut out door shapes and frames which I glued together and painted. A paper fastner or a bead make a good handle.
And Finally, you can see the decorated interior with the faux fireplace and doors in position. I cut some lace and glued it to the windows. Much nicer now!
Externally, I gave the house a quick rub over with Annie Sloan's dark wax to create a distressed look.
And that completes a quick, low cost makeover. I'm pleased to say that his house was snapped up quickly when it went for sale.























































